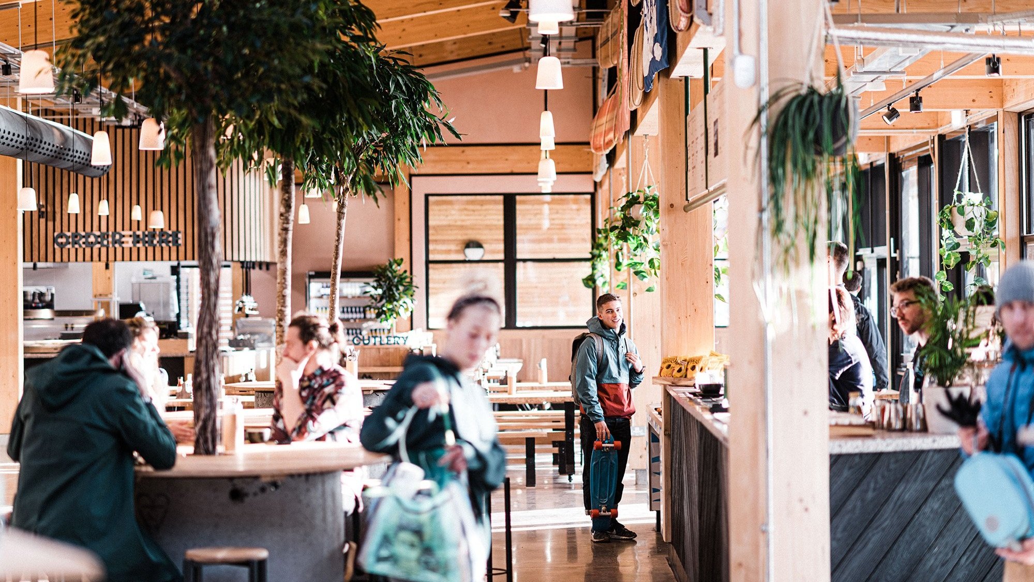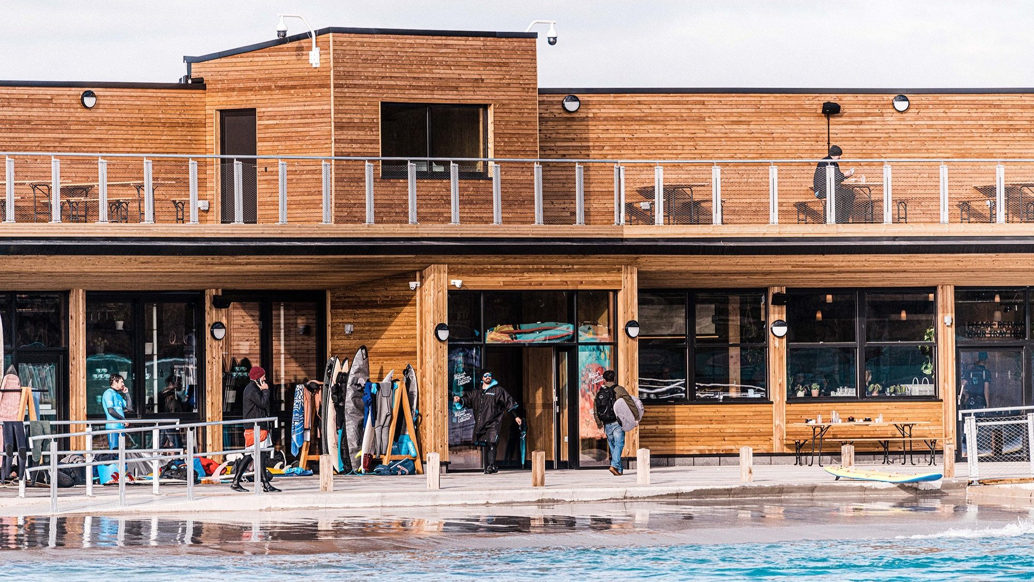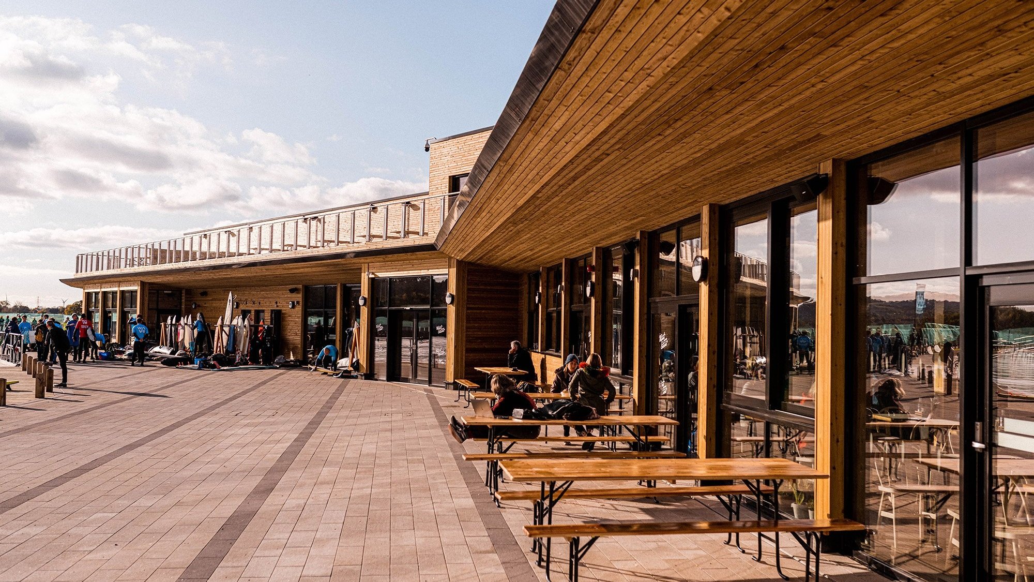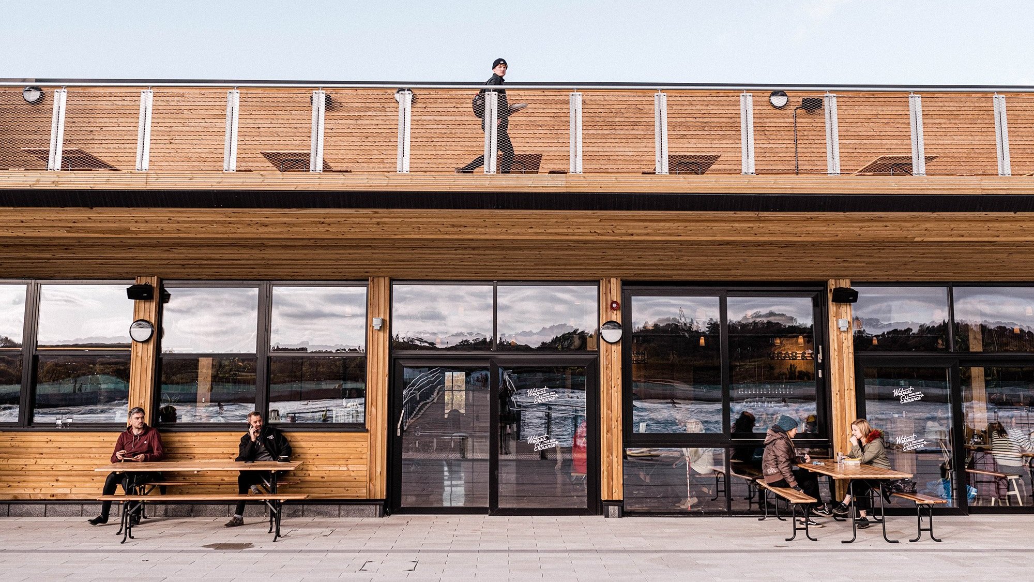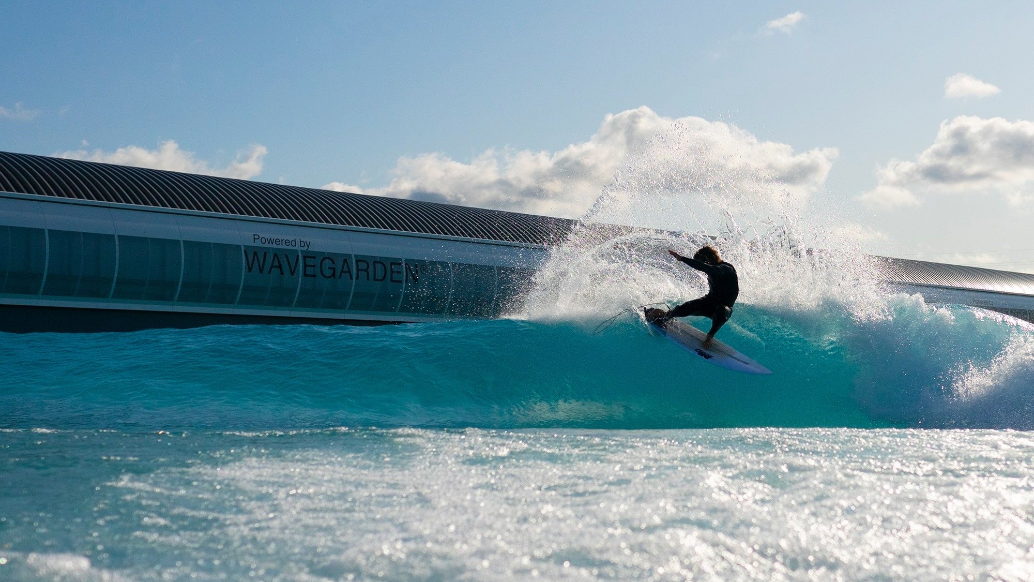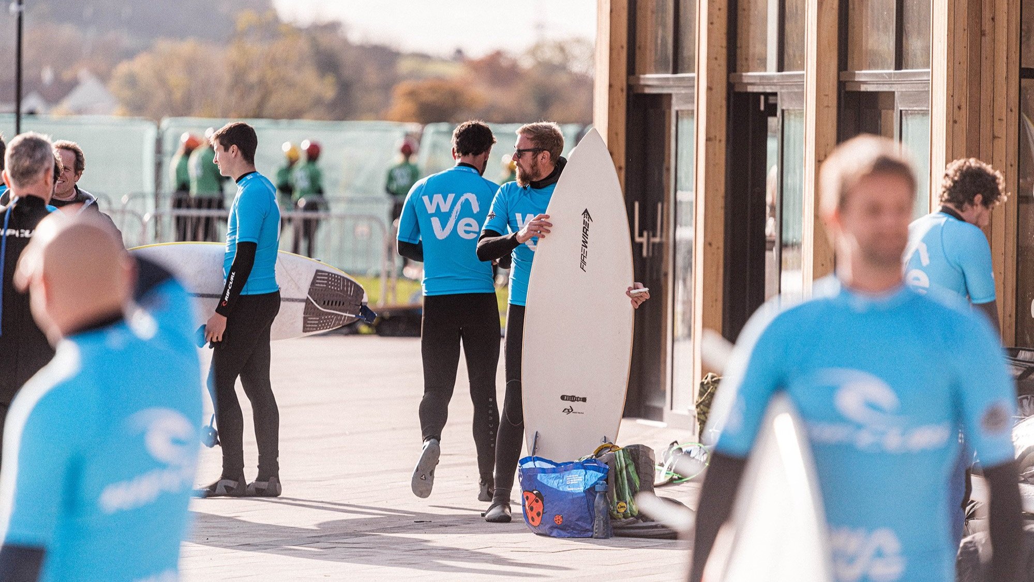Bringing surfing inland to enable people from all ages, all backgrounds and all abilities to enjoy the power of blue health.
Collaboration was key to achieving the worlds first Wavegarden Cove in Bristol. APG worked closely with the client to develop architecture that reflects their values and vision to support the evolving business plan. Continuous engagement between the technology suppliers Wavegarden and the Design Team Engineers Hydrock, was critical to integrate the technology with the master plan.
The lake has been designed within a landscaped active garden setting which will continue to evolve year after year. A simple clubhouse has been designed to house the wet and dry functions that support surfing and provide a beautiful environment to enjoy all of the site activities.
Triple Bottom Line Sustainability
The project is underpinned by Triple bottom line sustainability, balancing; social, environmental and economic requirements.
Reduce, Reuse, Recycle
This has been an underlying driver in all of the design decisions from master planning, through spatial layout and into the construction detailing.
Master Planning
Use what already exists. An example is utilising the existing car park and maintaining as much of the natural green space within the green belt.
Spatial Arrangement
Only build what we need. Taking all circulation out of the building. Connection with nature for everyone using the building. Flexible spaces to enable adaptations to enable the wave to test and utilise the spaces in many different ways.
Construction Details
Minimise what you build and use natural, grown products where possible. Walls are built using timber for 90% of the components. CLT structure is exposed, omitting the need for ceilings and the additional materials included in their construction. The roof desk is insulated with Rockwool, which can be re-purposed in acoustic panels at the end of its life. A steel roof covering uses 70% recycled content steel and is 100% recyclable. Solar water heaters are clamped to the roof to help reduce the operational energy loads associated with heating water.
Working closely with WWA QS and PM team the embodied carbon in the design was appraised alongside the costs. The design team managed to design out over 500 tonnes of carbon. The site is powered by 100% renewable energy.
Awards
RICS Social Impact Award
Michelmores - Leisure & Tourism Project of the Year
ICE Peoples choice award
Constructing Excellence Civils Project of The Year 2020





