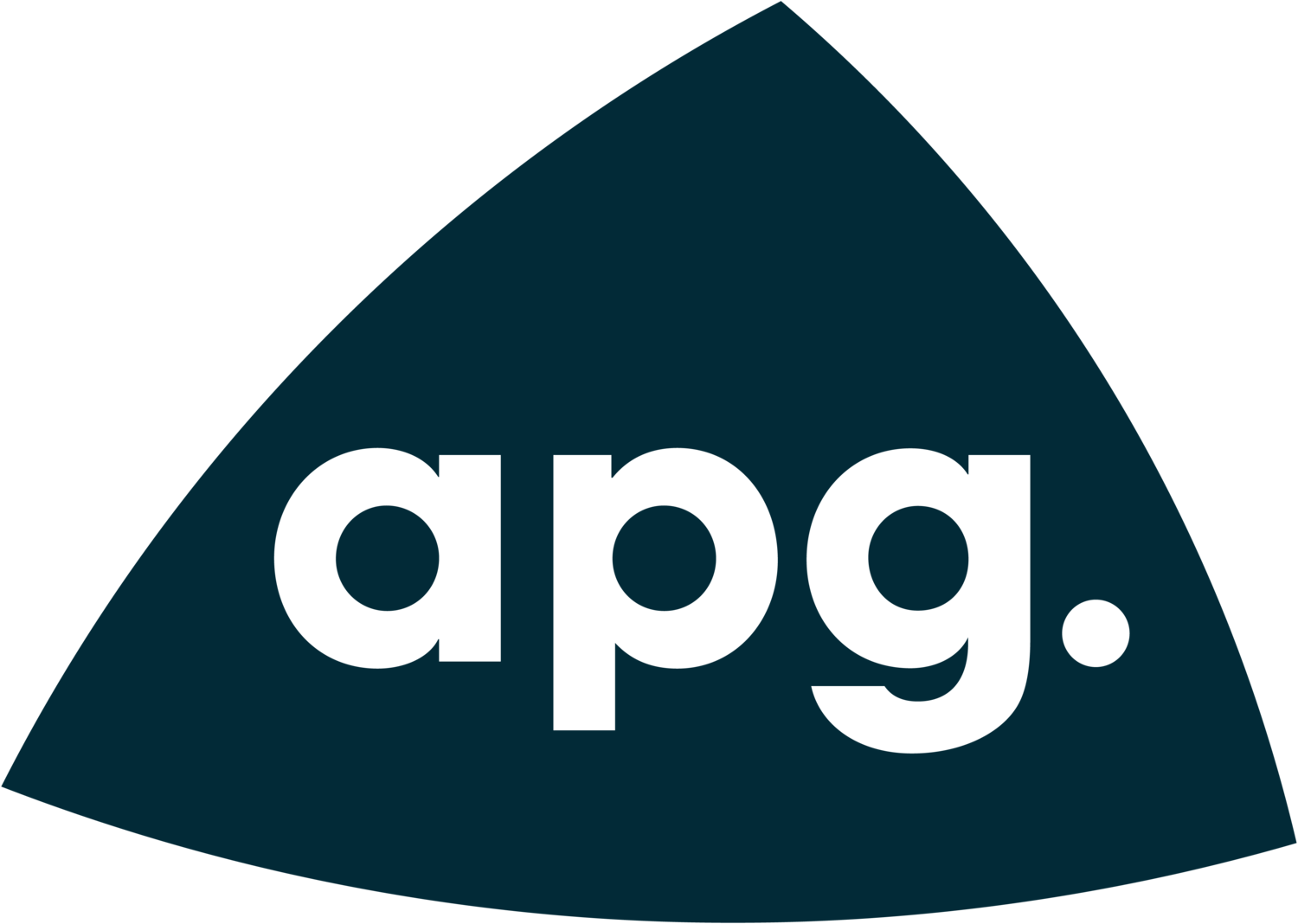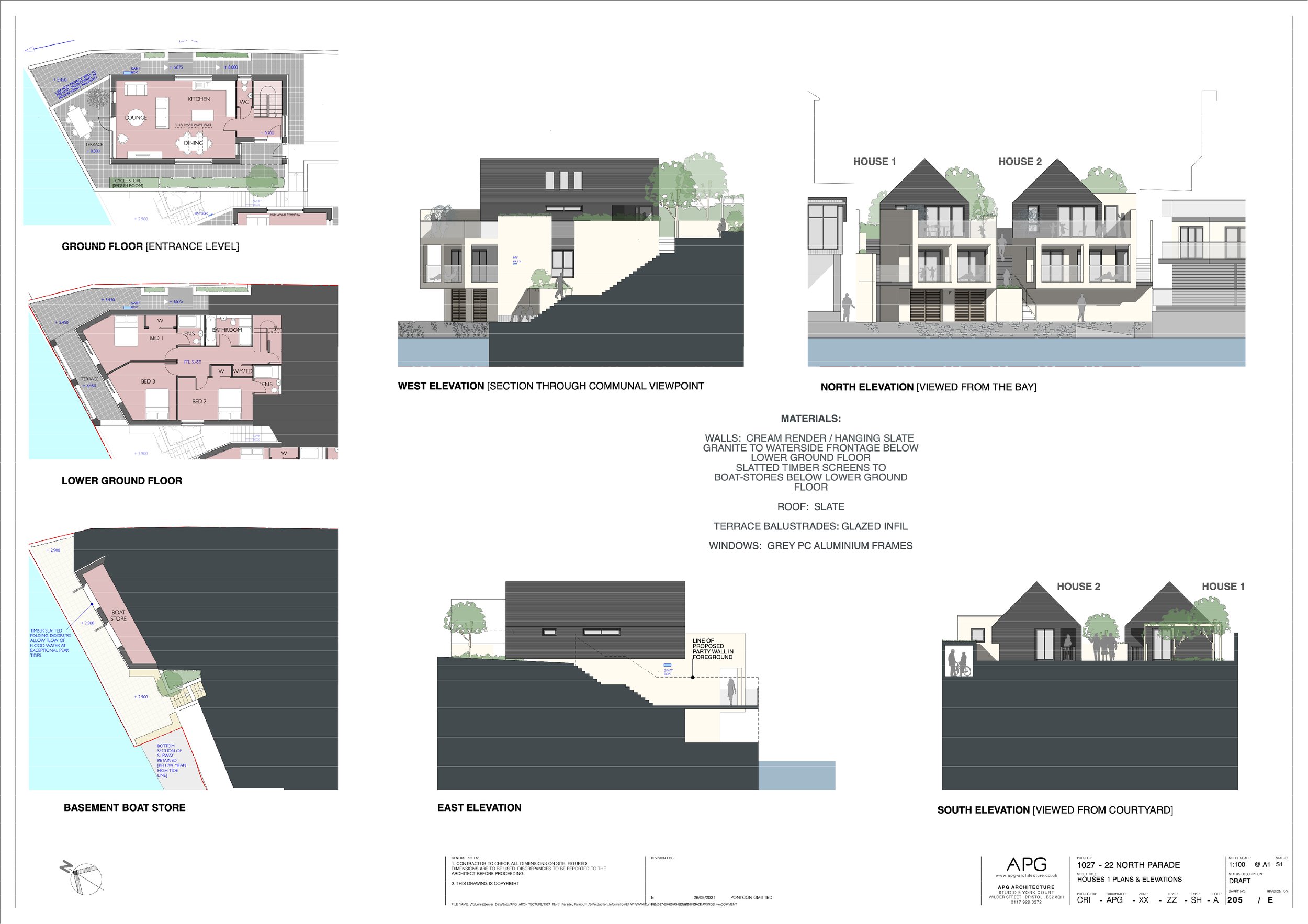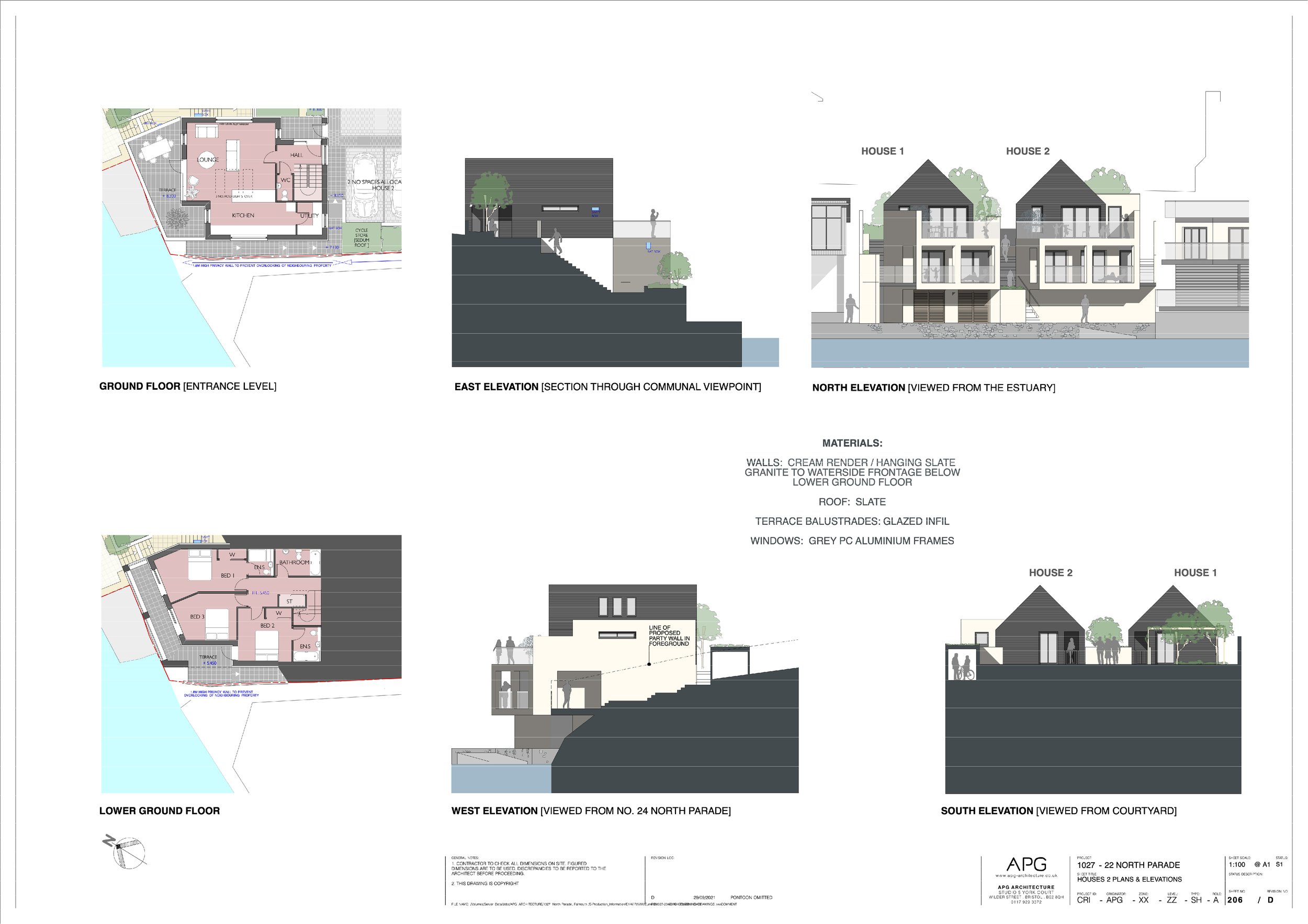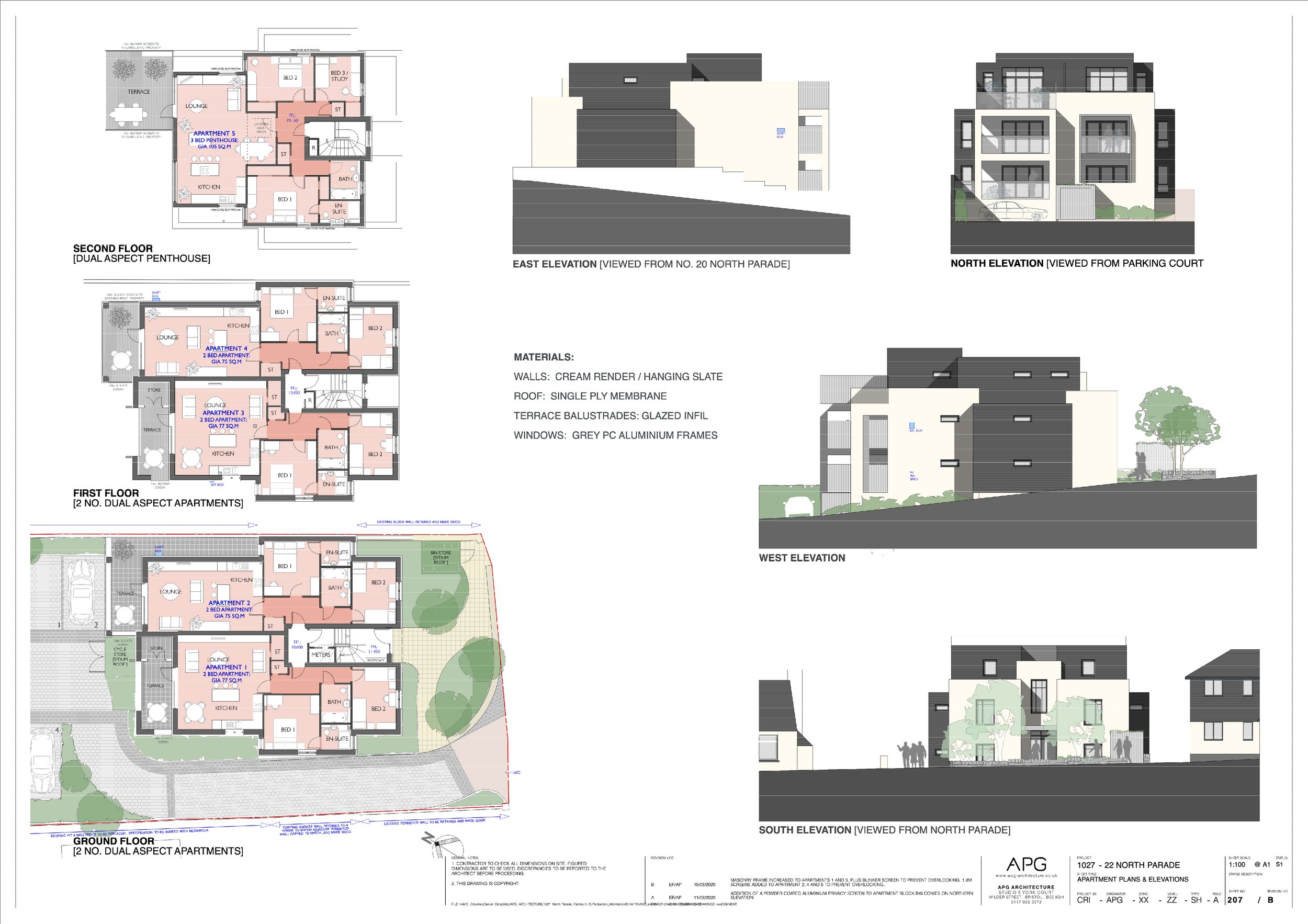A contemporary Cornish vernacular has been developed as part of the placemaking process for this stunning site in Falmouth.
This residential project is set on a stunning waterfront site in Falmouth with views across the marina to the AONB. A rhythm of new developments has been evolving over the past few years along North Parade, with apartment building to the roadside and smaller bespoke dwellings to the waters edge. Our proposal fits in with the emerging and traditional context blending a typical Cornish Vernacular with a contemporary style, through a pallet of slate and render. Working closely with the Falmouth Town Council to develop the design, the project had positive support and was approved at committee.
Challenges & Opportunities
The challenge of this site was that the site was orientated to the North West with the key views also out to the North and West. Our response to the site topography and orientation was to cascade the architecture down the slope, minimising the massing and articulating interest with the form. All the apartments and the houses have access to generous outdoor terraces and gardens. The plans have been developed to provide a tri-aspect frontage to balance openings that frame views to the north and west whilst benefiting from the southern solar aspect.
Apartment Design
The roadside apartment block consists of 5 homes; 4 two bed apartments and a three bed penthouse. Access into the building is on the half level dropping down to the lower ground level and up to the upper ground level. This split access reduces the roadside scale and massing, which enabled the value of the apartment block to be maximised sympathetically to the site. The plan is staggered towards the waterside to provide private terraces with no overlooking.
Housing Design
The two waterside houses are modest on the approach, providing a contemporary interpretation of a traditional slate hung Cornish boathouse. The gable ends allow views of the water though the site and provide lofty living spaces at the first floor opening out on to seaward terraces that warp around to the west of the properties. Three double bedrooms are set below the living spaces with framed views across the water.
Socially Driven Health & Wellbeing
Social interaction has influenced the site layout with communal growing spaces and access to the waterfront provided to all residents. The car parking is located at the heart of the development and screened with pergola structures and planting to minimise the impact on the views out of the apartments. Soft landscape and slate walls provide the street scene with a natural edge that isn’t dominated by vehicles. Cycle parking is integrated into the landscape for the apartments and houses, along with canoe and surfboard storage to help promote health and wellbeing.







