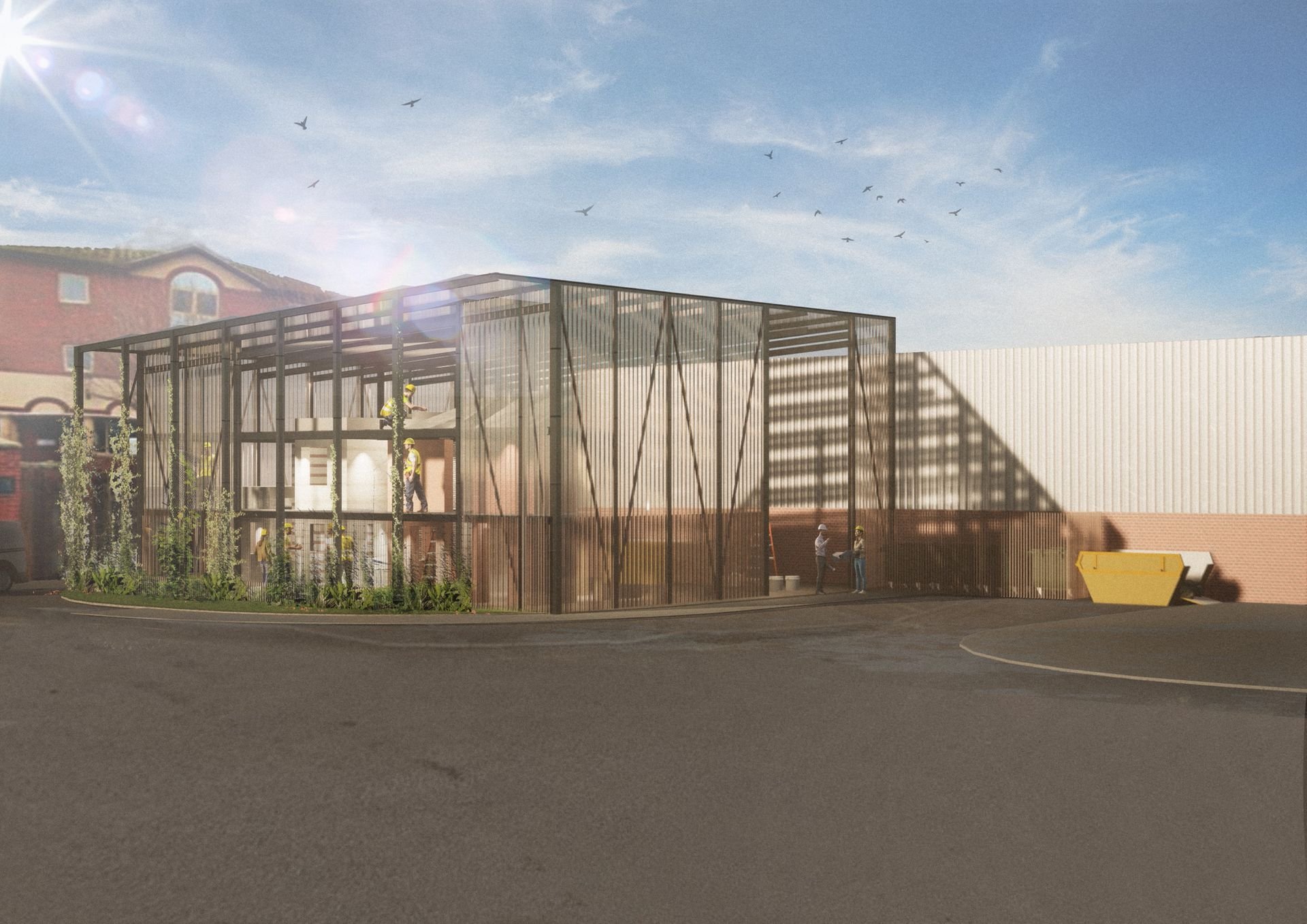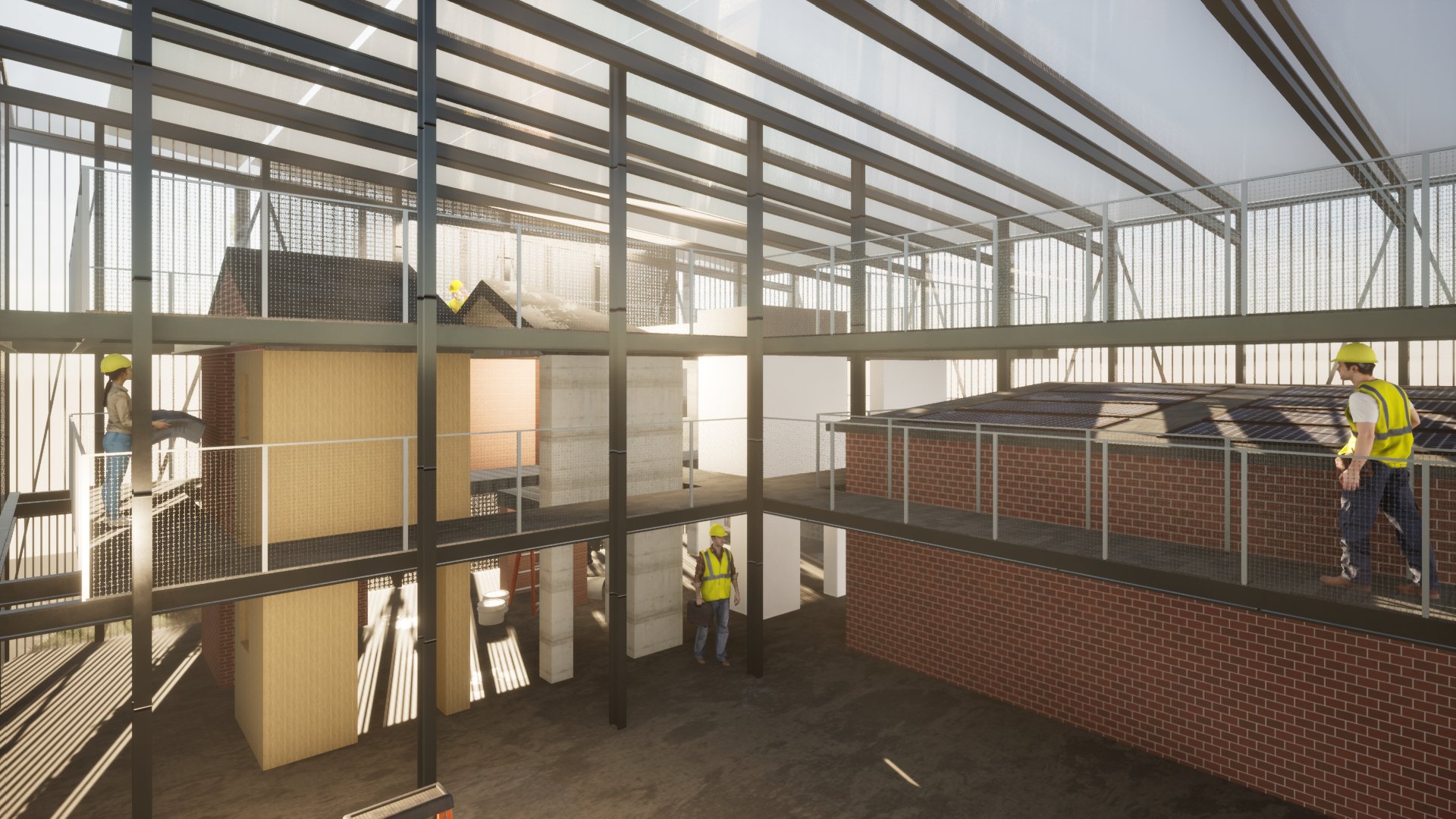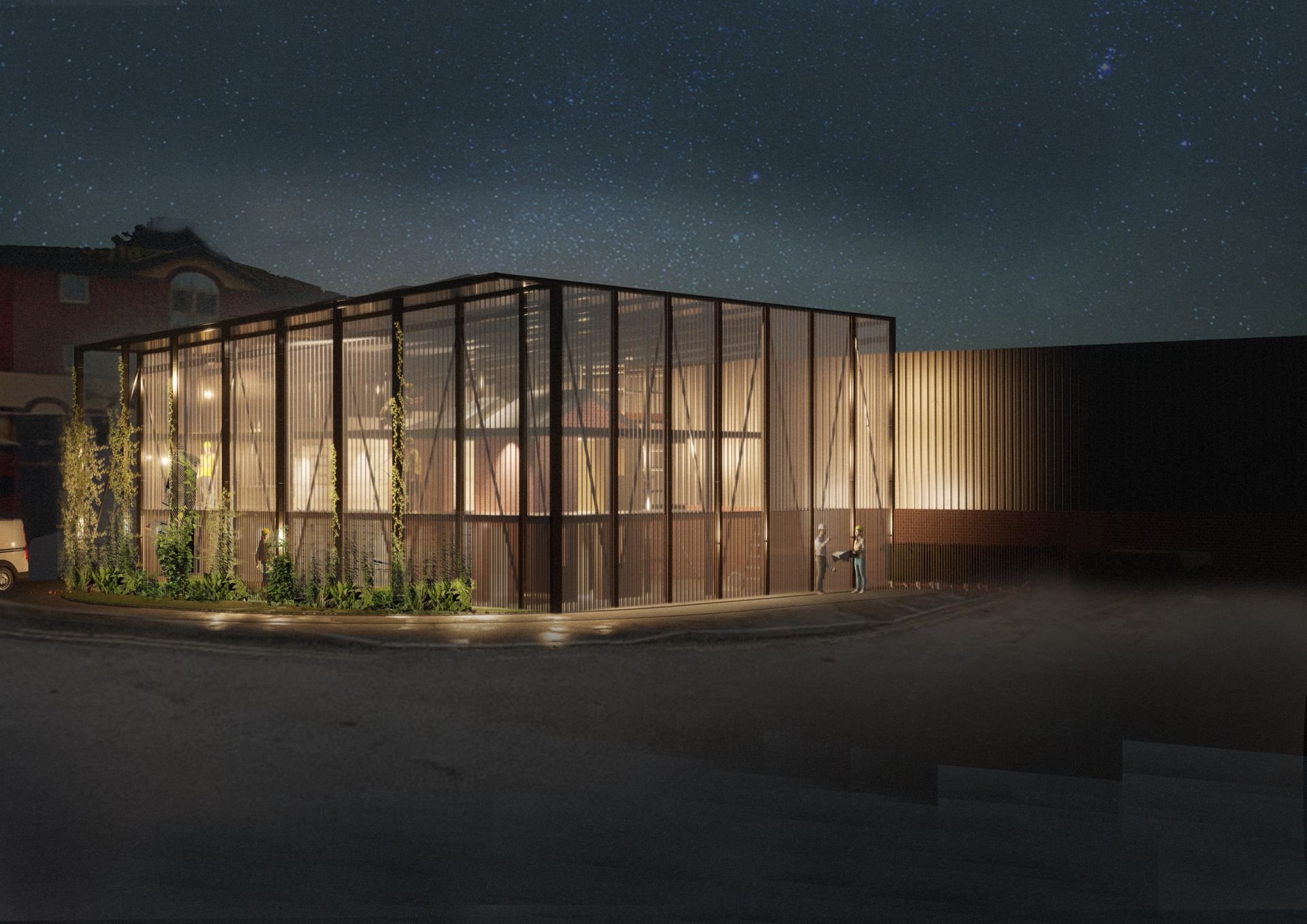Retrofit Training Centre for Exeter Construction College
We’re extremely proud to have designed a Retrofit Training Centre for Exeter Construction College in collaboration with Taylor Lewis.
This ties together our Retrofit Strategy principles with the ambitions of Exeter City Council, who have committed to making Exeter a net-zero carbon city by 2030.
To achieve this ambitious target, construction workers require the correct skills for this work: Exeter College are looking to build a facility to enable this at both a grass routes apprenticeship level and to up-skill existing construction professionals.
The design consists of two key retrofit assets, enclosed by a weatherproof structure which enables protected and secure working conditions throughout the year. The training assets emulate the form of several standard house types and build-ups, enabling students to train in retrofit methods over numerous scenarios, accessing all levels by a series of working platforms.
The weatherproof structure is a translucent envelope, built with layers of polycarbonate and filigree timber screens over a bold superstructure. This maintains privacy but allows light in during the day and creates a glowing cube at night as the artificial light spills out through the timber finned facade.
Keep an eye out for more updates on this exciting Exeter-based project!



