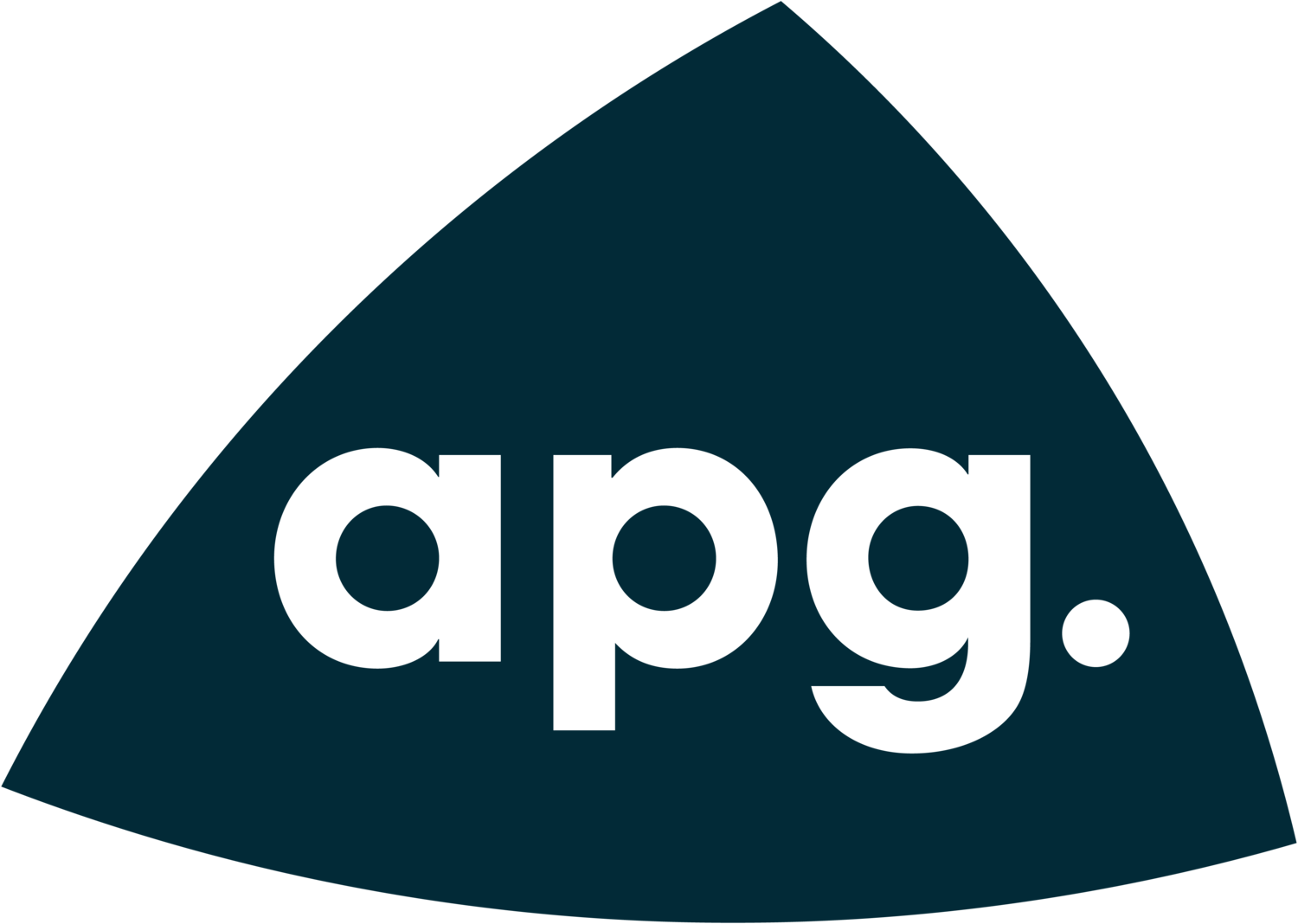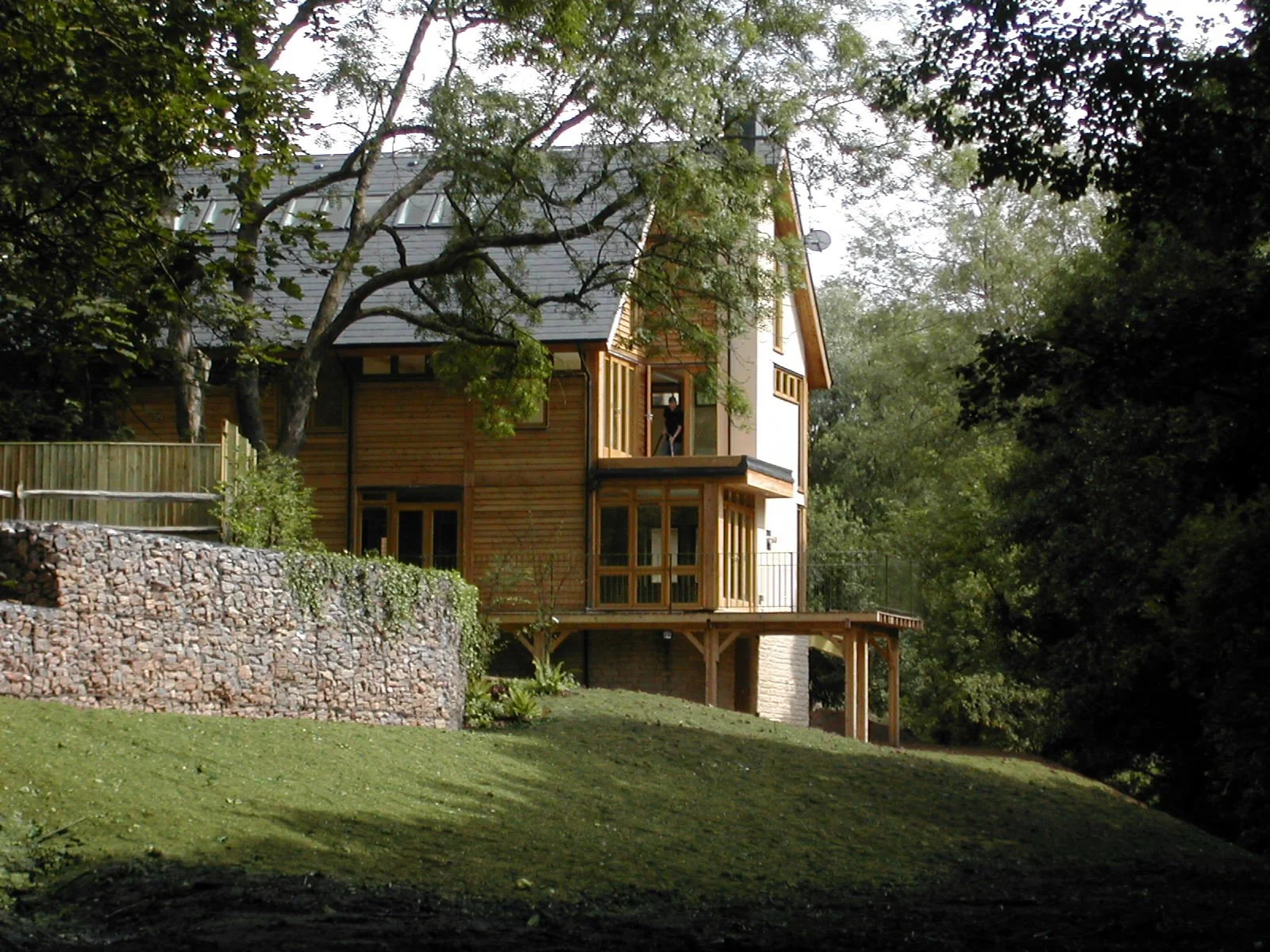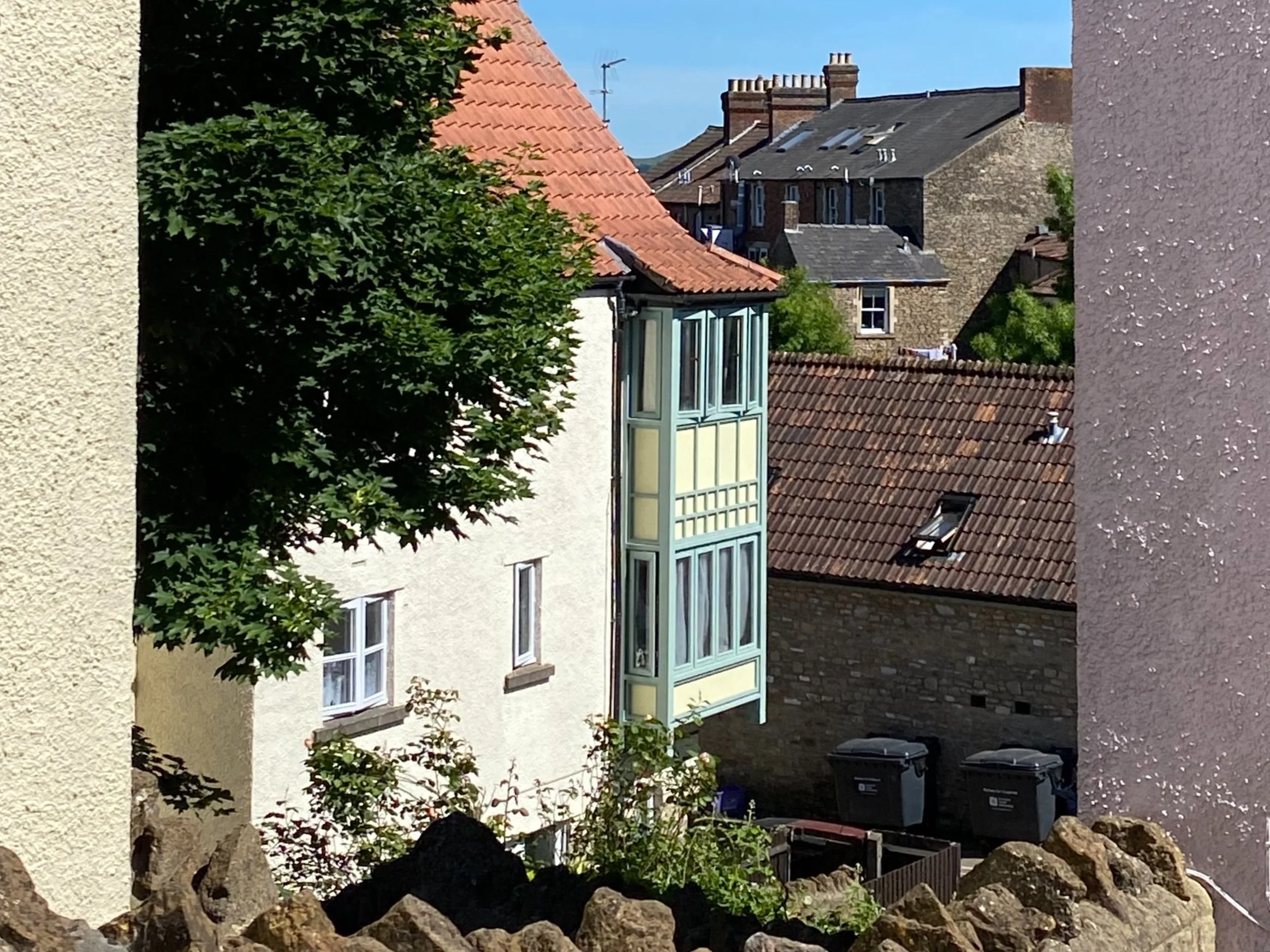Our design thinking, creative output and ultimate successes are measured against these three simple design principles:
Place
Building better. We add social, economic and environmental value through robust strategic planning, design, materials and process.
People
Contribute to the health, well-being and happiness of all who interact with a place.
Planet
Ensuring we are doing all we can to effect positive change for our planet. Minimise our impact, put sustainability first and promote environmental advocacy.
We bring a collaborative approach to every project, working with our clients to achieve a shared vision.
Our robust design process has been developed to balance sustainability: social, environmental and economic values. As an RIBA chartered practice we follow the RIBA work stages, although we have simplified the process in to 3 distinct phases:
-
Project Planning
Getting the brief right at the start is time well spent. Planning the journey will always help to arrive in the right location in a timely manner. We draw upon our experience to help you develop the brief at the outset of the project.Spatial & Form Planning
Feasibility, concept and developed design.
This is time to get creative. Test the brief, push the boundaries, let your inhibitions go. If ever there was time to relax and explore all the opportunities, this is it. We proudly flex our creative muscles to explore the placemaking constraints and opportunities in this part of the design process.Carbon Planning
You have got to break an egg to make an omelette. But the best omelettes are made from responsibly sourced eggs. Enough of the food references. Sourcing low carbon materials is an intrinsic part of the APG design process giving consideration to the embodied carbon in the material, fabric performance to drive down the embodied carbon in operation and the ability to be recycled at the end of its life.Town Planning
Application process.
Without a viable planning application, the project is only a dream. We strive to make the dream project a reality. Together with our experience, we often collaborate with Planning professionals too curate a design that will be supported in the planning process. -
Technical Design Development
The devil is in the detail – but so is the beauty. From the masterplan through to the detail we approach the technical design with care and attention to ensure that the highest quality architecture and landscapes are realised in line with the budget through sustainable and buildable details that last the test of time.Lead Designer
Collaboration is fundamental to the successful delivery of every project. With our professional and approachable style APG take pride in leading the design team from inception to completion, maximising the high value inputs from the client and team.Building Regulations
Building regulations form the baseline for compliance here in the UK. Projects range in their complexity and we tailor our service to suit every project, but always with a collaborative engagement with the Building Inspector. This collaborative process can often realise great value design solutions through early engagement. -
Site Support
Construction is a team effort. We are all working towards a common goal to complete the project. Site work often throws up challenges and we work proactively and collaboratively to find solutions that build on and respect the experience of the whole team.Subcontractor Design Development
We are proud innovators and collaborators. Specialist design input is often required through the duration of a project, sharing information, and developing creative solutions to benefit the project.Contract Administration
Contract Administration is a critical role for smooth project delivery. We always take a fair and considered approach to managing the contract when overseeing the contractual obligations as Contract Administrators.
Sustainability
All members of the APG team take Sustainability as an important integral part of how we operate, both internally and externally with projects and clients, as well as the wider communities. We work around the triple bottom line of sustainability, looking at the environmental, social and economic aspects of everything we do. Each of these three aspects work in harmony and benefit one another.
Environmentally we aim to maximise the environmental benefits whilst having a strict approach to reducing the negative environmental impacts. Primarily this will be driven by carbon and climate change but also includes designing and building considering the waste hierarchy of reduce, reuse and recycle.
Socially we maximise the social benefits ensuring that all buildings and landscapes are brilliant places to be, that they function, enhance and inspire people’s experiences. Making buildings and landscape accessible and safe for all to use.
Economically we will ensure that the project is delivered within its financial boundaries, creating a design that is efficient, durable, economic to maintain and appealing to attract visitors to drive income. We will constantly look to maximise opportunities for robust financial returns.
Sustainable Design Process
Our sustainable design process undergoes a 5 stage review process seeking opportunities based on the waste hierarchy:
-
Throughout our process we review the design and brief to ensure we only build what is needed.
-
On each site we review the context looking at opportunities where existing forms, buildings and infrastructure can create multi-functional and adaptable spaces so they can continually be re-used, adapted and extended into the future.
-
We look at the site and the process of building, looking at opportunities where waste material can be used elsewhere. We review the project materials analysing their recycled content and potential.
-
We review the materials and proposed structures understanding their opportunities at the end of the building’s life. Looking at whether the building elements used can be dismantled and re-instated or re- used on other sites or projects.
-
We consider whole life carbon and the impact of materials used from cradle to grave. We look at whether we can eliminate materials which have to be disposed of, whether they can be returned to the ground or bio-degradable. If they must be disposed of, we look at their impact and ways to reduce and mitigate this.
Carbon Retrofit
We want to reduce the carbon footprint of existing homes and improve quality of living for people and communities.
To learn more about our approach to Carbon Retrofit and how we have proactively incorporated it into our offering and approach please visit our dedicated Carbon Retrofit page below…
Building Information Modelling (BIM)
We see BIM as a value creating collaboration throughout the lifecycle of an asset.
BIM is the process of creating, collating and exchanging 3D models and the intelligent structured data attached to them, ensures coordinated, reliable information exchange between the design team and stakeholders. The benefits of utilising a BIM workflow are not only to predict performance, appearance, and cost but also to deliver projects faster, more economically, and with reduced environmental impact.
Our History
Building upon 30 years of sustainable innovation and collaboration and continuing to create great value places.
Sustainable Housing
Nailsworth, South Gloucestershire
Collection of natural homes built using a large proportion of grown and recycled materials. Green Oak framed homes with recycled paper insulation for warmth and breathable facades to promote a healthy environment. Set carefully within a landscaped setting, touching the ground lightly.
Innovation
Piggeries, Frome, Somerset
Urban Design and Placemaking rooted in context and unlocking value through design. High density placemaking that maximises the value of a brownfield site through sustainable urban regeneration. Carefully curated architecture that balances privacy and natural light whilst maintaining a sensitive reflection of the local styles and vernacular.
Recognised by the RIBA Civic Award.
Collaboration
Redcliffe Backs, Bristol
Seeking innovation in the approach to design and construction with a view to try something new in the pursuit of betterment. Pioneer in the Design and Build form of procurement with Construction for Countryside Properties.








